

近日,2023伦敦设计奖London Design Awards
揭晓最终获奖名单
我司设计作品
【西安如苑餐厅会所】
从全球众多优秀作品中脱颖而出
凭借前瞻创新的设计理念、极富创意的设计水准
以及摩登与诗意的空间叙事
用实力获得国际业界与全球评审的认可
荣获2023伦敦设计大奖最高奖
金 奖



伦敦设计奖(London Design Awards)是全球最具影响力的国际设计竞赛,由BETTER FUTURE主办。奖项涵盖产品设计、建筑设计、室内设计、UX/UI设计、包装设计、概念设计等类别。旨在表彰全球杰出的设计和创新项目,同时为业内人士带来最新的创作灵感和前瞻的设计理念。此次荣获伦敦设计大奖的最高奖,充分展现出我司卓越的艺术审美和设计创新能力。
伦敦设计奖的评审团,来自世界各地。他们是众所周知的来自创意和数字产业的领先公司的专业人士,每个类别都使用各自行业的标准进行评估,以确保公正性。



▲ 伦敦设计奖评审团


▲ 官网获奖项目详情

▲【西安如苑餐厅会所】- 获奖证书


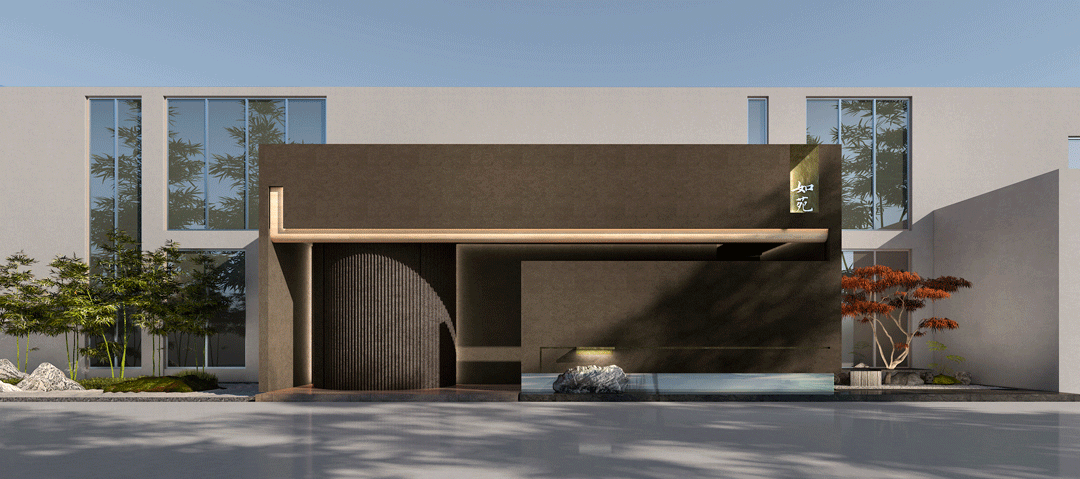
西安如苑餐厅会所,位于中国·西安曲江新区宁安路青年公园。项目设计以诗歌构建空间美学,设计师通过解构与演变等设计手法,从传统艺术文化中提取古典元素,萃取中西艺术精华之高光,将东方意蕴与现代语言巧妙糅合、构建纯粹、自然、如诗如画的生活状态,打造一个出则繁华尽揽,入则静谧独享,集茶室、餐饮、文化交流等多功能于一体的诗意艺术体验空间。
Xi'an Ruyuan Restaurant & Club is located in the Youth Park on Ning'an Road in the Qujiang New District of Xi'an, China. The project's design draws inspiration from poetry to create an aesthetic space. Designers utilize methods such as deconstruction and evolution to extract classical elements from traditional art and distill the essence of both Eastern and Western art. The result is a space that embodies a pure, natural, and picturesque way of life, seamlessly combining functions like tea rooms, dining, and cultural exchanges. It offers a tranquil oasis within a bustling city.
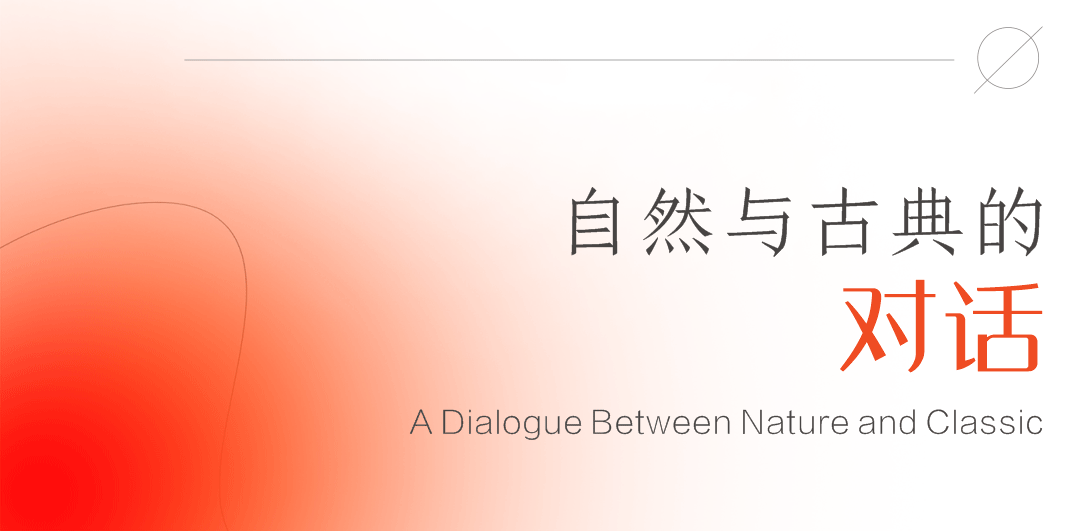
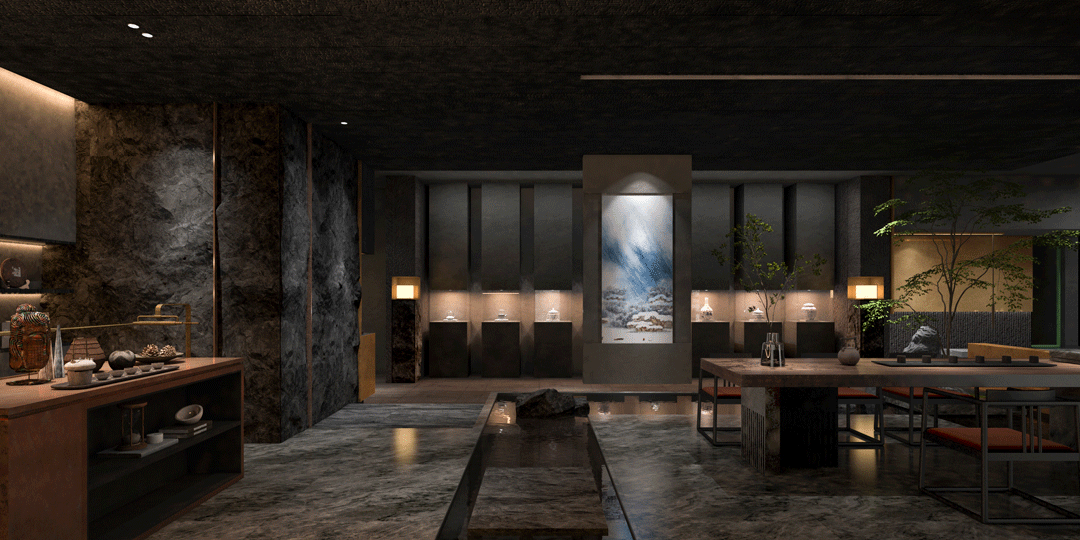
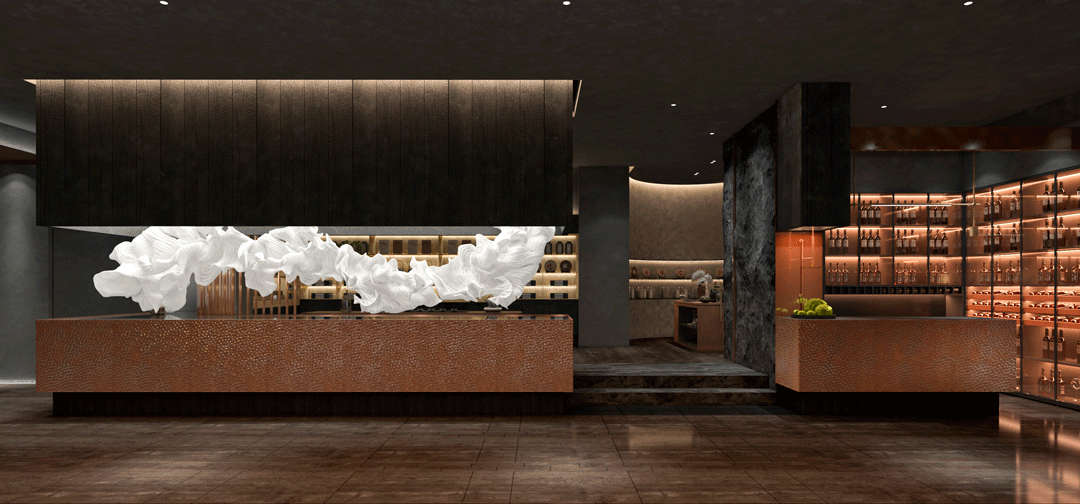
来到前厅,设计师通过解构及演变的设计手法重组空间秩序,运用石材、不锈钢、艺术漆等浑厚的材质,营造出高贵典雅的中式浪漫;泛着粼粼波光的别致水景,向外界诉说着设计者的初心;各式古意盎然的艺术品,将空间的人文气质烘托尽出;透过曼妙的枝条、泼墨的山水画、抒写着灵动的空间意境,清雅、平和的氛围散落在各个角落,赋予了空间自然、质朴的美学意境。
Upon entering the entry hall, one is immediately struck by the meticulous design that deftly employs deconstruction and evolutionary techniques to reconfigure the spatial layout. The employment of sturdy materials such as stone, stainless steel, and art paint imbues the space with an air of elegant Chinese romanticism. Notably, a distinctive water feature, reflecting shimmering ripples, conveys the designer's vision to the outside world.
An array of ancient-style artworks adorns the area, enhancing its cultural richness. Graceful branches, ink-splashed landscapes, and the overall expressive spatial atmosphere seamlessly infuse every nook and cranny with a tranquil and harmonious ambiance. This imparts a natural and rustic aesthetic to the space, further enhancing its overall appeal.
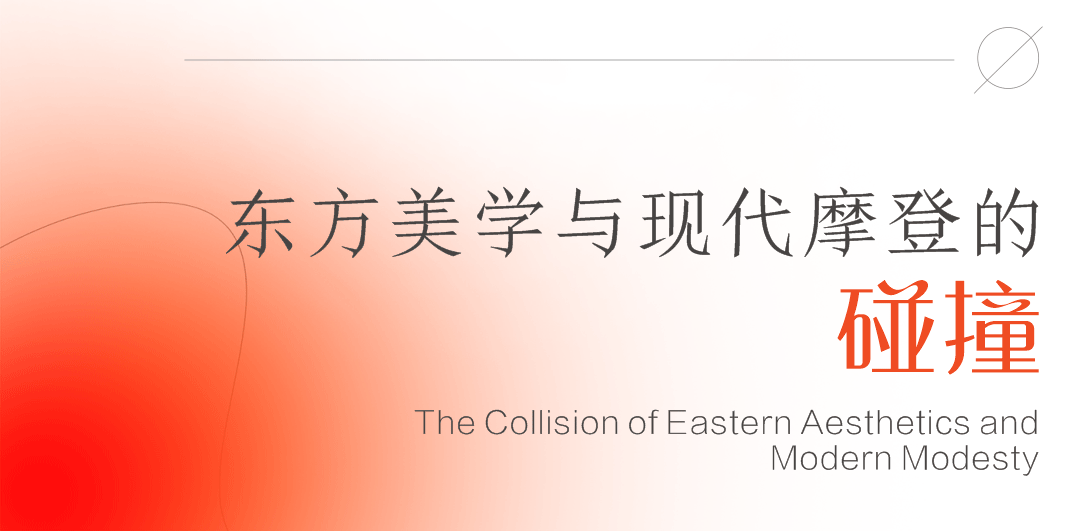
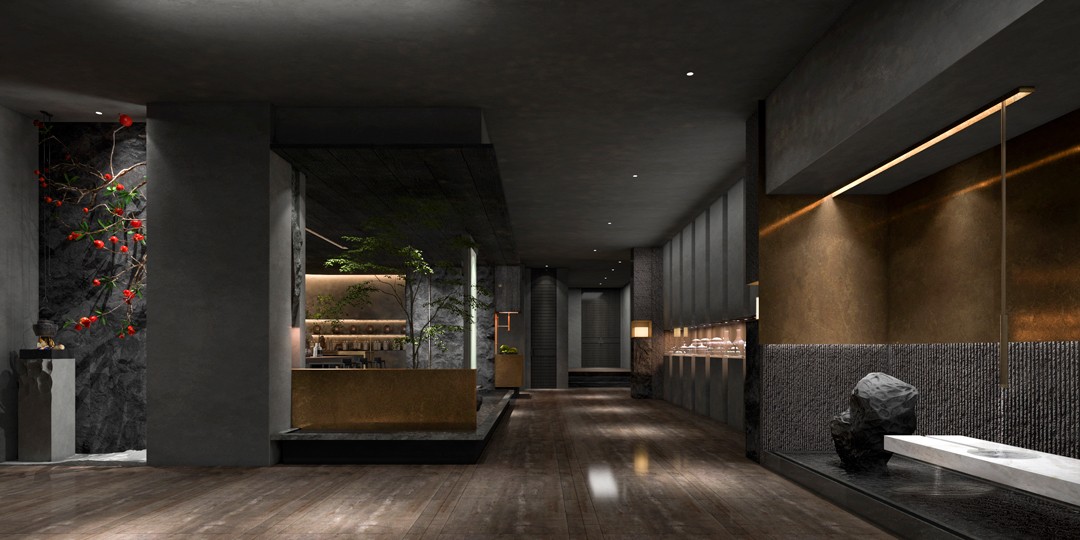
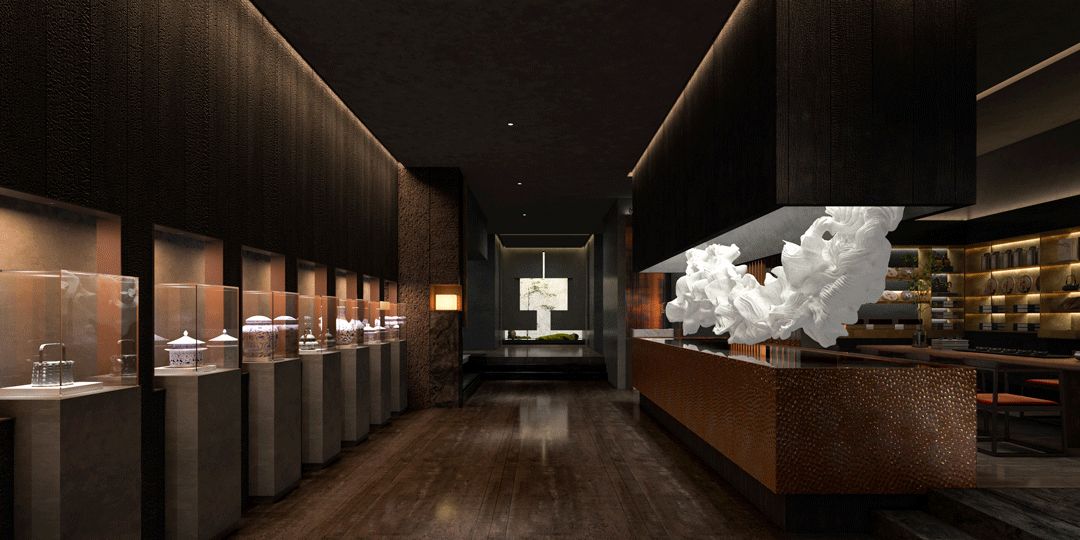
穿过走廊,设计师运用去繁从简、场地解构的设计手法,巧妙的将空间形态、艺术装置、色彩与光影融合碰撞,构建了一个轻盈惬意、自然舒适的诗意氛围。此起彼伏的顶面、浑厚的空间质感加上微红的色调伴随着顶上洒下柔和的余光,让整个空间充满了仪式和神秘感。这一刻东方的温润隽永与现代的摩登优雅,在空间中达到微妙的平衡,唤醒了人们心灵深处的宁静与自由,营造古今交融的意境之美。
Walking through the corridor, the designers use a minimalist and deconstructive design approach. They blend the layout of the space, artistic installations, colors, and the way light and shadow interact to create a naturally comfortable and poetic atmosphere. The rhythmic ceiling design, the textures in the space, and the subtle red tones, along with soft overhead lighting, give the whole area a sense of formality and mystery.
At this moment, the timeless essence of Eastern design combines harmoniously with modern elegance. It strikes a delicate balance that brings about feelings of calmness and freedom, evoking the beauty of connecting the past with the present.



步入包房,设计师运用暖黄的灯光,营造自在而又温柔的空间形态。整体空间从顶面到墙面,使用了艺术漆及石材,哑面的质感让整个空间更显得大气沉稳。自然灵动的场景、温柔的余晖散落、新中式家具与艺术品的相互交融,使“氛围感”触达心灵的每一个角落,让质朴雅致的空间多了一丝浪漫与归属感。
Upon entering the private dining room, the designer uses warm yellow lighting to create a comfortable and gentle ambiance. The use of art paint and stone materials on the ceiling and walls imparts an understated yet elegant ambiance to the space. The harmonious integration of natural elements, gentle illumination, and the inclusion of traditional Chinese furniture and artworks combine to create an inviting and romantic atmosphere that envelops the entirety of the room.

品茶、饮酒、听声、会友…
Indulging in tea, sipping beverages, listening to music, and socializing with friends...

一抹写意,几许禅意,于闹市中取静,于纷繁中致雅,焕发出崭新的生命活力,就如同划过夜空的绚丽极光,让进入空间的人们心之所念,久不能忘!
Enriched with artistic expression and a touch of Zen, it brings tranquility amid the city's hustle and elegance amidst the chaos. Like a captivating northern lights display, it leaves a lasting impression on all who experience it.
项目名称 | 西安如苑餐厅会所
项目面积 | 1000㎡
项目地点 | 陕西省西安市曲江新区宁安路青年公园
设计单位 | 陕西永盛海润装饰设计&久筑见空间设计
主案设计 | 王暹 史强
项目造价 | 400万




